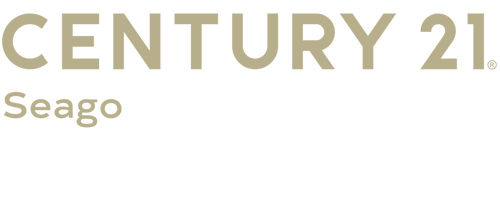


Sold
Listing Courtesy of: Arizona Regional MLS / Keller Williams Realty East Valley
65 W Courtney Lane Tempe, AZ 85284
Sold on 09/26/2025
$793,000 (USD)
MLS #:
6914162
6914162
Taxes
$4,644
$4,644
Lot Size
10,528 SQFT
10,528 SQFT
Type
Single-Family Home
Single-Family Home
Year Built
1989
1989
County
Maricopa County
Maricopa County
Listed By
Karen Johnston, Keller Williams Realty East Valley
Bought with
Shane W Peterlin, Century 21 Seago
Shane W Peterlin, Century 21 Seago
Source
Arizona Regional MLS
Last checked Jan 15 2026 at 4:02 AM GMT+0000
Arizona Regional MLS
Last checked Jan 15 2026 at 4:02 AM GMT+0000
Bathroom Details
Interior Features
- Vaulted Ceiling(s)
- Eat-In Kitchen
- High Speed Internet
- Full Bth Master Bdrm
- Kitchen Island
- Double Vanity
- Separate Shwr & Tub
- Master Downstairs
- Granite Counters
Lot Information
- Corner Lot
- Sprinklers In Rear
- Sprinklers In Front
- Desert Back
- Desert Front
- Gravel/Stone Front
- Auto Timer H2o Front
- Auto Timer H2o Back
- Synthetic Grass Back
- Gravel/Stone Back
Property Features
- Fireplace: Exterior Fireplace
- Fireplace: 2 Fireplace
- Fireplace: Family Room
Heating and Cooling
- Electric
- Central Air
- Energy Star Qualified Equipment
- Ceiling Fan(s)
- Programmable Thmstat
Pool Information
- Play Pool
Homeowners Association Information
- Dues: $585
Flooring
- Carpet
- Stone
- Laminate
Exterior Features
- Stucco
- Painted
- Stone
- Wood Frame
- Roof: Tile
Utility Information
- Sewer: Public Sewer
School Information
- Elementary School: Kyrene De La Mariposa School
- Middle School: Kyrene Del Pueblo Middle School
- High School: Corona Del Sol High School
Parking
- Gated
- Garage Door Opener
- Direct Access
Stories
- 2.00000000
Living Area
- 2,936 sqft
Listing Price History
Date
Event
Price
% Change
$ (+/-)
Sep 03, 2025
Listed
$799,800
-
-
Disclaimer: Listing Data Copyright 2026 Arizona Regional Multiple Listing Service, Inc. All Rights reserved
Information Deemed Reliable but not Guaranteed.
ARMLS Last Updated: 1/14/26 20:02.
Information Deemed Reliable but not Guaranteed.
ARMLS Last Updated: 1/14/26 20:02.



Description