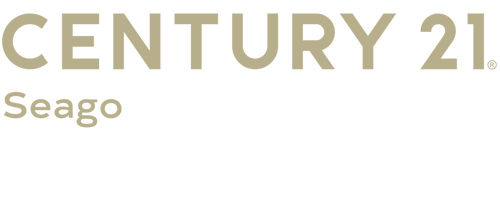


Listing Courtesy of: Arizona Regional MLS / Century 21 Seago / Pamm Seago-Peterlin
2515 N 106th Avenue Avondale, AZ 85392
Sold (71 Days)
$515,000
MLS #:
6736312
6736312
Taxes
$2,367
$2,367
Lot Size
7,327 SQFT
7,327 SQFT
Type
Single-Family Home
Single-Family Home
Year Built
2000
2000
County
Maricopa County
Maricopa County
Listed By
Pamm Seago-Peterlin, Century 21 Seago
Bought with
Zenon Mejorado, Camelback Executive Realtors
Zenon Mejorado, Camelback Executive Realtors
Source
Arizona Regional MLS
Last checked Aug 25 2025 at 8:32 PM GMT+0000
Arizona Regional MLS
Last checked Aug 25 2025 at 8:32 PM GMT+0000
Bathroom Details
Interior Features
- Breakfast Bar
- Drink Wtr Filter Sys
- Vaulted Ceiling(s)
- Kitchen Island
- Pantry
- Double Vanity
- Full Bth Master Bdrm
- Separate Shwr & Tub
- Tub With Jets
- High Speed Internet
- Granite Counters
Lot Information
- Sprinklers In Front
- Corner Lot
- Desert Back
- Desert Front
- Grass Front
- Synthetic Grass Back
Property Features
- Fireplace: 1 Fireplace
- Fireplace: 2 Fireplace
- Fireplace: Exterior Fireplace
- Fireplace: Living Room
- Fireplace: Gas
Heating and Cooling
- Natural Gas
- Refrigeration
- Ceiling Fan(s)
Pool Information
- Play Pool
- Private
Homeowners Association Information
- Dues: $75
Flooring
- Carpet
- Tile
Exterior Features
- Brick Veneer
- Painted
- Stucco
- Frame - Wood
- Roof: Tile
Utility Information
- Sewer: Public Sewer
- Energy: Solar Panels
School Information
- Elementary School: Rio Vista Elementary
- Middle School: Rio Vista Elementary
- High School: West Point High School
Parking
- Attch'D Gar Cabinets
- Dir Entry Frm Garage
- Electric Door Opener
Stories
- 1.00000000
Living Area
- 2,075 sqft
Disclaimer: Listing Data Copyright 2025 Arizona Regional Multiple Listing Service, Inc. All Rights reserved
Information Deemed Reliable but not Guaranteed.
ARMLS Last Updated: 8/25/25 13:32.
Information Deemed Reliable but not Guaranteed.
ARMLS Last Updated: 8/25/25 13:32.



Description